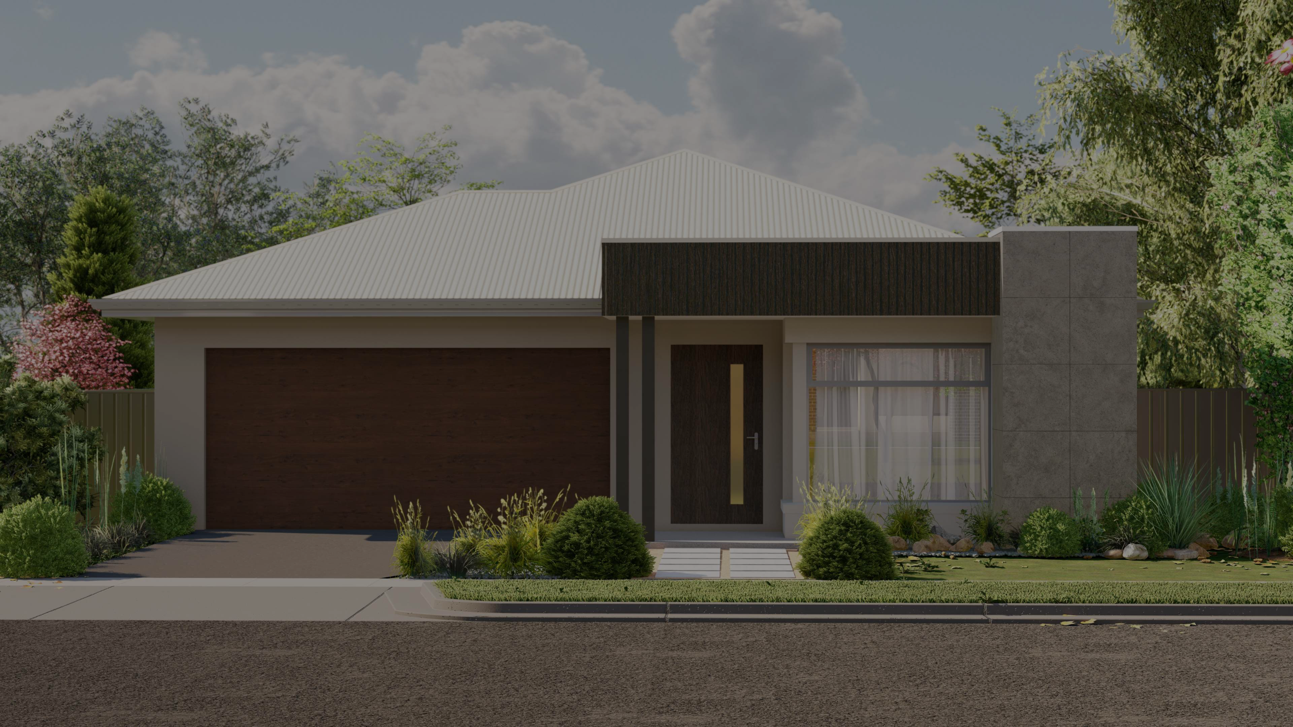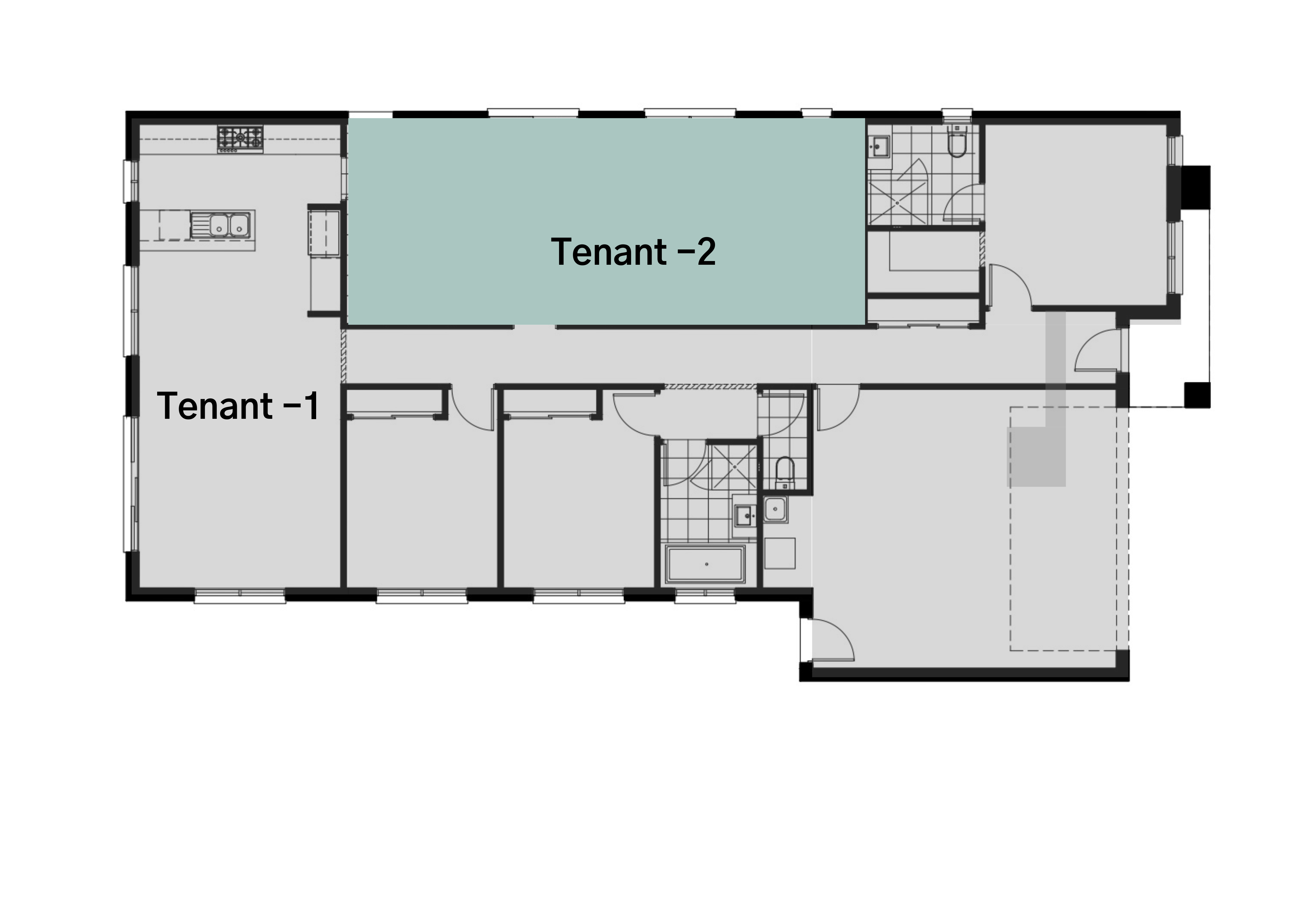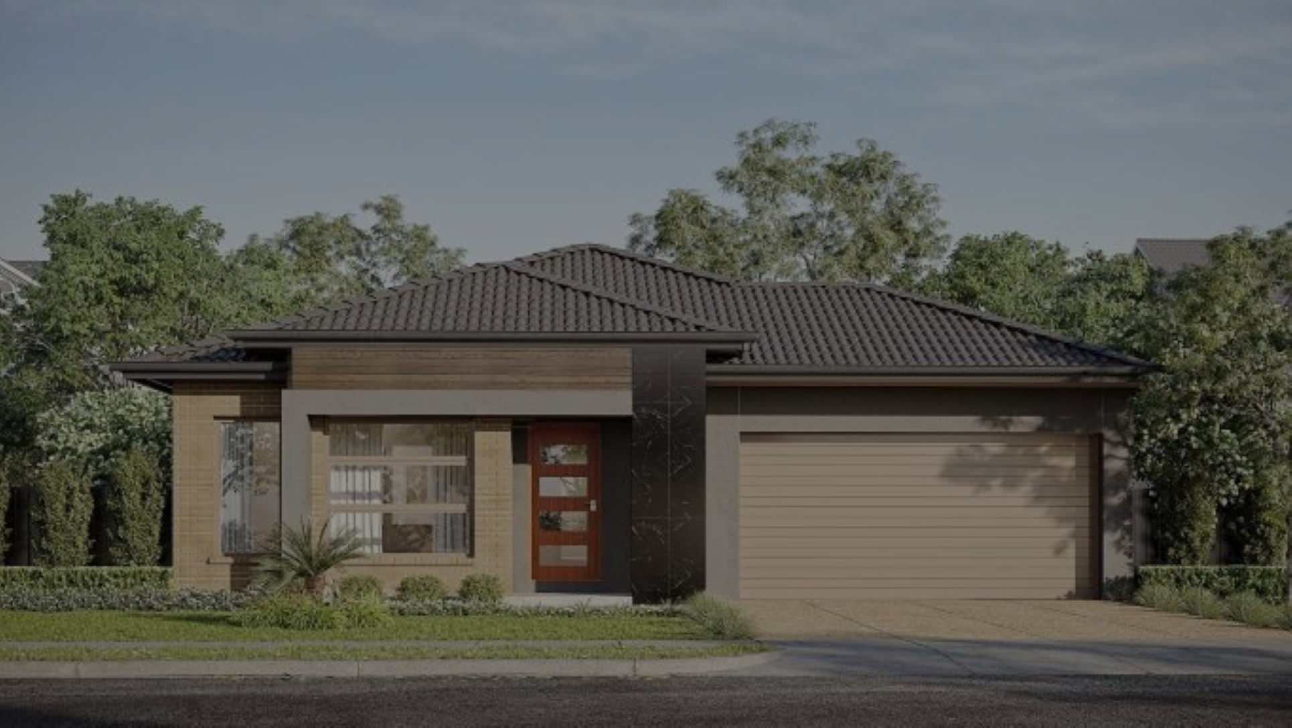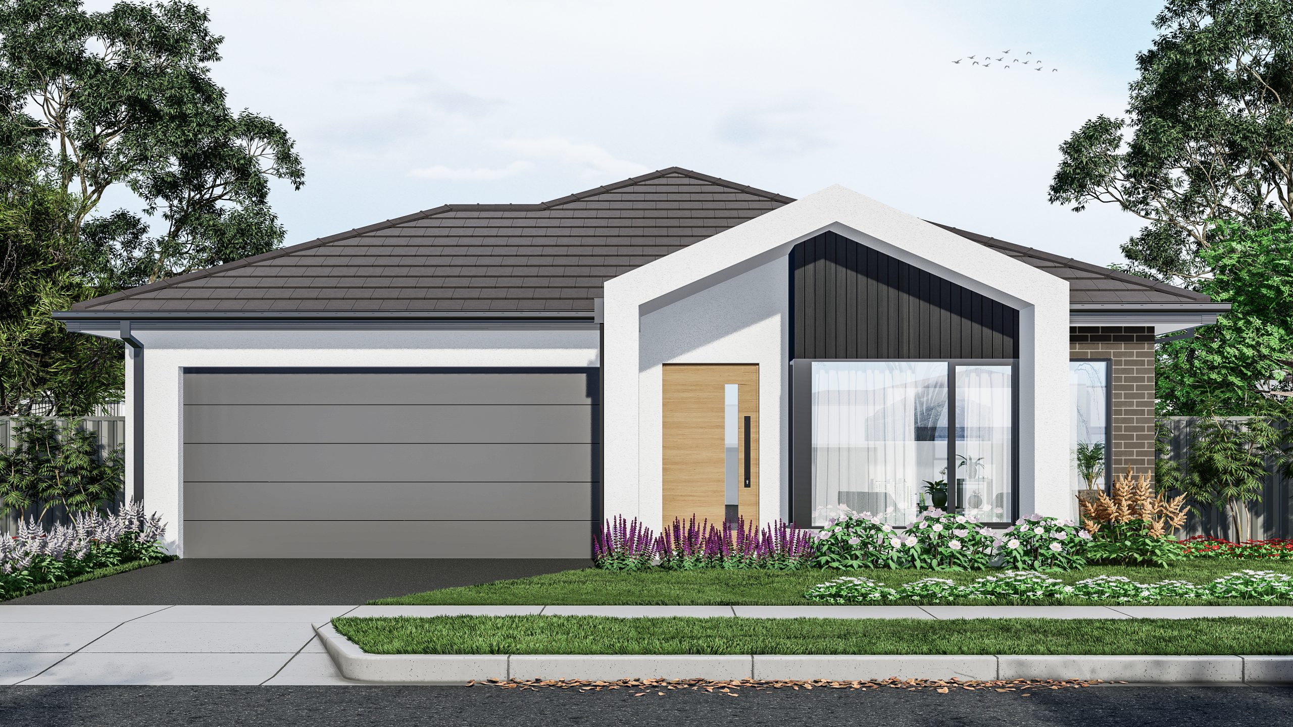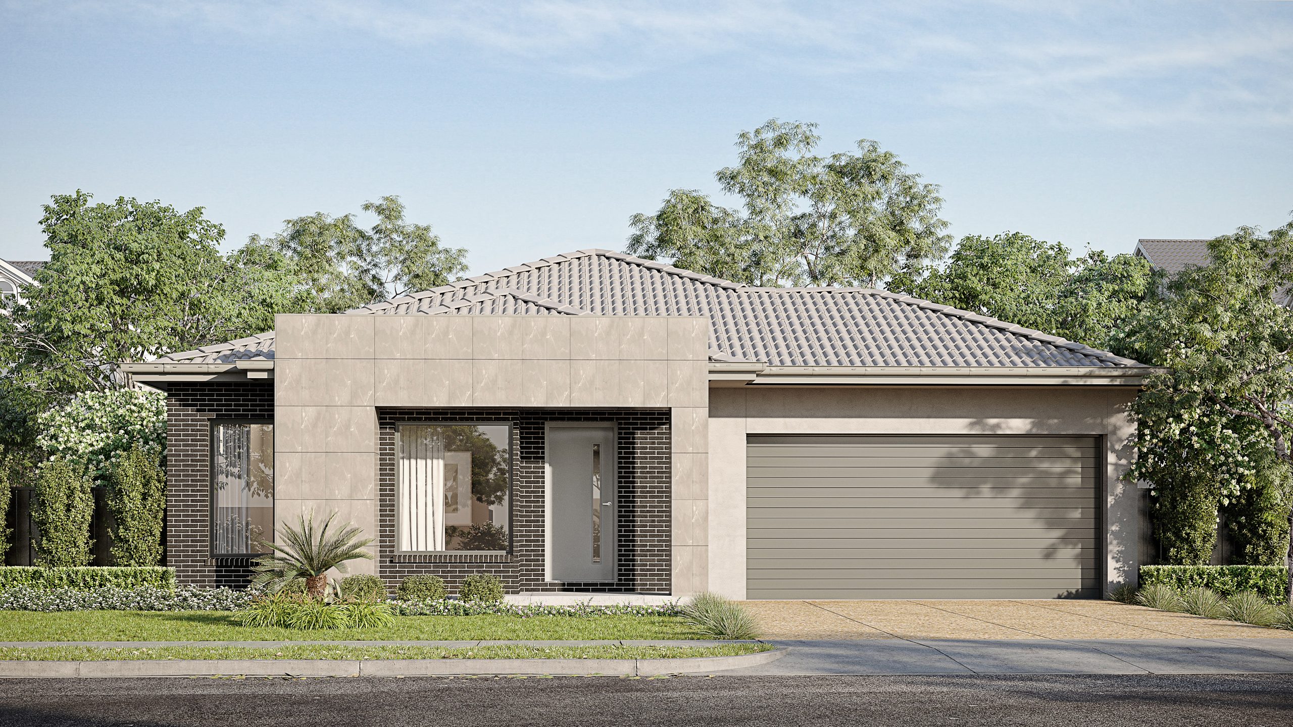Specification
Features
Location
Description
Discover a unique real estate gem with our dual income home, poised to deliver remarkable rental returns surpassing standard investment properties. This beautifully designed property boasts an additional ensuite and two kitchens, enhancing both tenant satisfaction and capital growth potential. Located in a highly desirable area with easy access to essential amenities, schools, and transportation, this investment is strategically positioned for success. What sets it apart is the comprehensive turn-key package, saving you time and money. Don’t miss out on this opportunity to diversify your portfolio and secure a promising future in real estate. Contact us today for more information and to schedule a viewing of this exceptional dual income property.
Key Features:
- 2700 mm ceiling height
- 20 mm kitchen stone benchtop
- Coloured concrete driveway upto 35sqm
- Fixed site cost*
- 900 mm cooktop, canopy and oven
- 2 remote control to the double garage
- Laminate wooden flooring to the living areas and corridors
- LED downlights throughout the house
Disclaimer:
Land and home dimensions and features may vary from the illustration(s) and image(s). The depicted site layout, size and elevation is for illustration purposes only and is not included in the price of the home (unless specified). This image may also depict features not included as features for this house including but not limited to elevation features, landscaping features such as turf, stones, plants, planter boxes, letterbox, outdoor areas, retaining walls, screens, pergolas, gates, fences, paving and decking.
Internal image(s) and illustration(s) are for illustration purposes only and may depict features that are not included in the price of the house including electrical items, air conditioning, alarm systems, ceiling heights, sky lights, furniture, furnishings, lighting, floor coverings, window treatments, wall furnishings, painting and decorative items.
Please refer to Sales Consultant for floor plans and further product details. The advertised price is based on the standard inclusions. Pricing may change to suit the design guidelines, building covenants and estate requirements. Plans are exclusively owned by APM Invest and shall not be copied. This is a House and Land Package which is not under construction yet. APM Invest reserves the right to change package details, prices or substitute the make, model and/or type of any of the above products, specifications, inclusions promotion without notice or obligation. We have allowed our standard site cost, anything above will be added at tender stage. Should you require detailed information on what is included in the house advertised, please contact us. The land price does not include settlement costs, land transfer duty and any other fees or charges associated with the settlement of the land. APM Invest will not be held responsible for any land development price increases as part/thereof within this H/L package and is subject to change.
Virtual Tour
Floor Plans
Dual Income Home 22.6sq size: 209 rooms: 4 baths: 3
